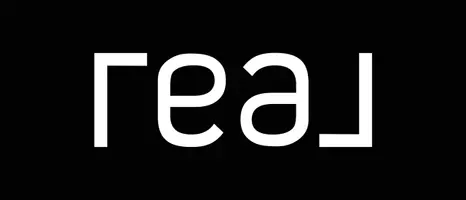$465,000
$585,000
20.5%For more information regarding the value of a property, please contact us for a free consultation.
43 Hickory Hill DR SW Cartersville, GA 30120
6 Beds
4 Baths
3,828 SqFt
Key Details
Sold Price $465,000
Property Type Single Family Home
Sub Type Single Family Residence
Listing Status Sold
Purchase Type For Sale
Square Footage 3,828 sqft
Price per Sqft $121
Subdivision Mission Hills
MLS Listing ID 10490869
Sold Date 05/27/25
Style Traditional
Bedrooms 6
Full Baths 4
HOA Y/N No
Year Built 1968
Annual Tax Amount $5,067
Tax Year 23
Lot Size 1.280 Acres
Acres 1.28
Lot Dimensions 1.28
Property Sub-Type Single Family Residence
Source Georgia MLS 2
Property Description
IN THE CITY living in this oversized home on a double lot, 1.28 acres. Freshly painted out side, double owner suites on the main level, with sitting room/office, fireplace, walk in closets, private side deck with access to fenced yard for pets, solar panels on the roof, large living room with game room area, dining area, large island in kitchen for prep or entertaining, laundry off the kitchen down stairs with a second laundry upstairs in the second kitchen. This home offers two homes in one. Second floor has a partition at the top of the stairs which can be removed to open the home to one large space, 4 bedrooms, a living room, kitchen, walk thru pantry, deck leading down to pool area, patio for entertaining or driveway. Original carport was enclosed for a large den and a separate 2 car garage offers workshop area and storage. Pool is a salt water pool with all the attachments being left with the home. This is all over a full unfinished basement with garage door leading out into the side yard.
Location
State GA
County Bartow
Rooms
Other Rooms Garage(s), Shed(s)
Basement Exterior Entry, Full, Interior Entry, Unfinished
Dining Room Seats 12+
Interior
Interior Features Beamed Ceilings, Bookcases, Central Vacuum, Double Vanity, Walk-In Closet(s)
Heating Central, Electric, Heat Pump
Cooling Ceiling Fan(s), Central Air, Heat Pump
Flooring Carpet, Hardwood, Tile
Fireplaces Number 1
Fireplaces Type Family Room, Masonry, Other
Fireplace Yes
Appliance Dishwasher, Disposal, Electric Water Heater
Laundry In Kitchen, Other
Exterior
Exterior Feature Balcony, Other
Parking Features Detached, Garage, Garage Door Opener, Storage
Garage Spaces 2.0
Fence Back Yard, Chain Link, Fenced
Pool In Ground
Community Features None
Utilities Available Cable Available, Electricity Available, Underground Utilities, Water Available
View Y/N No
Roof Type Composition
Total Parking Spaces 2
Garage Yes
Private Pool Yes
Building
Lot Description Other
Faces From Cartersville Main St, turn right on Bartow St then left on Cherokee, follow out of town, it turns into Mission Rd, cross over Burnt Hickory Rd, follow to Hickory Hill, turn right, home on the left.
Foundation Block
Sewer Septic Tank
Water Public
Structure Type Brick
New Construction No
Schools
Elementary Schools Cartersville Primary/Elementar
Middle Schools Cartersville
High Schools Cartersville
Others
HOA Fee Include None
Tax ID C0780009006
Security Features Carbon Monoxide Detector(s),Smoke Detector(s)
Special Listing Condition Resale
Read Less
Want to know what your home might be worth? Contact us for a FREE valuation!

Our team is ready to help you sell your home for the highest possible price ASAP

© 2025 Georgia Multiple Listing Service. All Rights Reserved.





