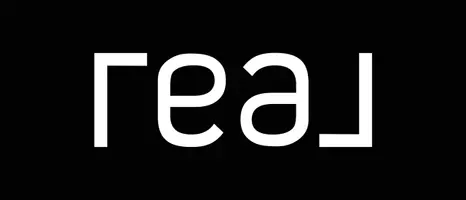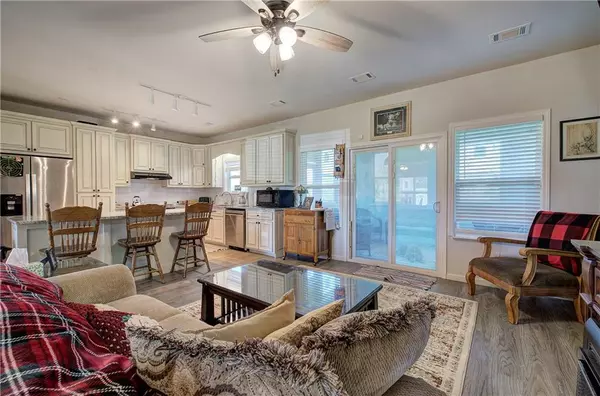3931 Upper Bethany RD Ball Ground, GA 30107
4 Beds
3 Baths
1,724 SqFt
UPDATED:
Key Details
Property Type Single Family Home
Sub Type Single Family Residence
Listing Status Active
Purchase Type For Sale
Square Footage 1,724 sqft
Price per Sqft $435
MLS Listing ID 7639262
Style Ranch
Bedrooms 4
Full Baths 3
Construction Status Resale
HOA Y/N No
Year Built 2020
Annual Tax Amount $1,359
Tax Year 2024
Lot Size 10.020 Acres
Acres 10.02
Property Sub-Type Single Family Residence
Source First Multiple Listing Service
Property Description
This home sits on a generous 10-acre lot surrounded by mature trees and rolling landscapes, giving you the freedom to enjoy nature, entertain, or even start your own hobby farm. The property is dotted with established fruit trees for seasonal harvests and boasts a beautiful, thriving American Chestnut tree — a true rarity and centerpiece for the land.
Inside, you'll find a warm and inviting layout with plenty of natural light, spacious living areas, and thoughtful finishes that make this property feel like home from the moment you walk in.
Spacious bedrooms and updated baths
Bright kitchen with ample storage and views of the property
Cozy living areas are designed for both relaxation and entertaining. Expansive outdoor space — perfect for gardening, gatherings, or simply soaking in the quiet Georgia countryside
Whether you're searching for a full-time residence or a weekend getaway, 3931 Upper Bethany Road delivers the lifestyle you've been dreaming of. Prime Location: Minutes from charming downtown Ball Ground with its local shops, dining, and festivals — yet only a short drive to Canton, Jasper, and North Georgia's scenic mountains.
Don't miss this opportunity to own a piece of North Georgia living at its finest. Schedule your private showing today!
Location
State GA
County Cherokee
Lake Name None
Rooms
Bedroom Description Master on Main
Other Rooms Workshop
Basement None
Main Level Bedrooms 3
Dining Room Seats 12+, Separate Dining Room
Kitchen Breakfast Bar, Cabinets White, Eat-in Kitchen, Stone Counters, View to Family Room
Interior
Interior Features Double Vanity, High Ceilings 10 ft Main, High Speed Internet, Track Lighting, Walk-In Closet(s)
Heating Natural Gas
Cooling Ceiling Fan(s), Central Air
Flooring Carpet, Laminate
Fireplaces Type None
Equipment None
Window Features Double Pane Windows
Appliance Dishwasher, Electric Range
Laundry Laundry Room, Main Level, Mud Room
Exterior
Exterior Feature Private Yard, Rain Gutters, Storage
Parking Features Detached, Garage, Garage Faces Side, Level Driveway, Storage
Garage Spaces 2.0
Fence Fenced, Wood
Pool None
Community Features None
Utilities Available Cable Available, Electricity Available
Waterfront Description None
View Y/N Yes
View Rural
Roof Type Shingle
Street Surface Concrete,Gravel
Accessibility None
Handicap Access None
Porch Covered, Front Porch, Patio
Total Parking Spaces 2
Private Pool false
Building
Lot Description Back Yard, Cleared, Farm, Landscaped, Pasture
Story One
Foundation Slab
Sewer Septic Tank
Water Public
Architectural Style Ranch
Level or Stories One
Structure Type Concrete
Construction Status Resale
Schools
Elementary Schools Clayton
Middle Schools Teasley
High Schools Cherokee
Others
Senior Community no
Restrictions false






